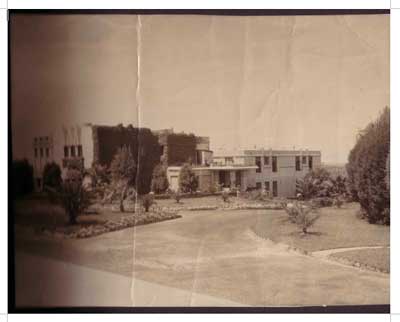
Castlecrag Private Hospital is establishing a display of old photographs interpreting the history of the hospital. It is a colourful history, with the origins of the hospital going back to 1927 when Dr Edward William Rivett purchased the Walter Burley Griffin-designed ‘King O’Malley House’ on the corner of Edinburgh Road and Sortie Port. This had been constructed on Lot 96 of the original Griffin subdivision of Castlecrag in 1922-23 and was financed by King O’Malley, the flamboyant Minister for Home Affairs in the Federal Government at the time the international design competition for the Australian Federal Capital was held. It was O’Malley who resolved the controversy over the design for Canberra by endorsing the majority view of the selection committee and approving the plan of fellow-American Walter Burley Griffin. O’Malley became a strong supporter of Griffin in the subsequent upheaval over the implementation of his plan, and he continued this support to the Castlecrag project.
The O’Malley house was leased by Edgar Herbert, a friend of the Griffins and a pioneer in physical education who came to Sydney from Melbourne to work with GZ Dupain at his Institute of Physical Education. Herbert was the foundation President of the Castlecrag Progress Association and his family lived in the O’Malley House until 1927. The house was a small stone cottage, very similar to the Cheong House at 14 The Parapet. Herbert’s daughter Erwin remembers that the picture window in the living room offered a commanding view of Middle Harbour and The Spit. It was ‘a typical Griffin house with polished floors and a blue and white Chinese rug in the living room’.
Dr Edward Rivett had graduated in medicine from Sydney University in 1920 and became Resident Medical Officer at Sydney Hospital and The Women’s Hospital that year. Rivett practised in general surgery and obstetrics. Following his purchase of the O’Malley House in 1927, it was converted into a small five-bed hospital. Griffin’s office designed significant extensions to the house to provide a two-storey 20-bed hospital, which Rivett called Cabarisha after a legendary Indian healer. Rivett’s vision was to provide a hospital that was more a home than an institution, in which people could be nursed back to health in an atmosphere of peace and tranquility. The grounds were laid out with lawns, gardens, ponds, fountains and a tennis court – which was used by staff and local residents.
Further extensions to designs by Eric Nicolls were made to the hospital, notably a wing along Sortie Port and a nurses’ home in The Battlement in the 1930s, and an obstetrics wing along Edinburgh Road after the War. It remained very much a family affair, with Edward’s sister, Dr Amy Christine Rivett, assisting at Cabarisha for some considerable time from her practice in Northbridge. His sons Ronald and Howard also worked there as medical practitioners. The topsy-like growth of the facility resulted in a rambling geography, however, leading to a high staff-to-patient ratio. This, together with the need for new equipment and techniques to keep abreast of medical developments, resulted in financial losses by the 1960s.
To the older residents of Castlecrag the hospital was and always will be Cabarisha. Dr Rivett was a very popular doctor and the hospital was a thriving business, with many of his patients coming from the local community. The post-war baby boom made heavy demands on the hospital’s obstetrics facilities, so the wing along Edinburgh Road was added, with Dr Rivett undertaking some of the construction himself.
Many of Castlecrag’s post-war babies were born at Cabarisha, with the two-weeks of post-natal care provided there enabling mothers to return home fully able to meets life’s demands. Dr Rivett is remembered with affection for the professional standards of care he brought to his practice and for a hospital that was at one with the beauty of its natural setting.
Following the death of Edward Rivett and Christine Rivett in 1962, Ronald and Howard continued the business, changing the name to the Castlecrag Private Hospital. In 1970 they reluctantly decided to sell to a company with adequate capital for further development of the facilities. This did not eventuate and the hospital was onsold. The present remodelled building was opened on 5 January 1986. The architect, Michael Cavanagh, endeavoured to preserve the character of the former hospital, with the front façade being retained and the building’s past character reflected in the new Griffin-like mouldings in the other facades.
Bob McKillop and Elizabeth Lander
